Choices
Blocks A, B, C, D, E and the
Floorplan
(Click on the one you want)
Block A
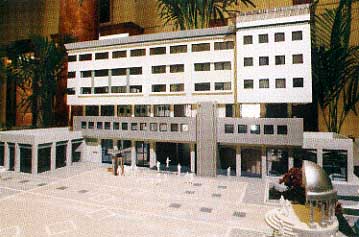
Block A comprises of 6 floors, with a unified area for offices.
The special characteristic of Block A are the two underground cinema halls ,
with an area of 894.34 sq. m and a seating capacity of 120 and 90 respectively.
Also a restaurant with a total area of 498.12 sq. m will offer entertainment facilities.
| Offices areas of Block A |
Sq. metres |
| Ground floor |
298,05 |
| 1st Floor |
782.54 |
| 2nd Floor |
670.35 |
| 3rd Floor |
828.97 |
| 4th Floor |
828.97 |
| 5th Floor |
819.87 |

Block B
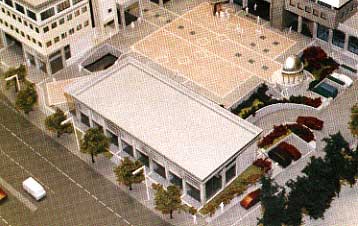
Block B has 8 shops or showrooms with mezzanine.
All have comfortable and spacious common areas.
Below are the areas in sq.m.
| No |
Shops Total |
Ground floor |
Mezzanine |
| 1 |
82,58 |
56,78 |
25,80 |
| 2 |
78,44 |
54,44 |
24,00 |
| 3 |
78,44 |
54,44 |
24,00 |
| 4 |
78,44 |
54,44 |
24,00 |
| 5 |
78,44 |
54,44 |
24,00 |
| 6 |
78,44 |
54,44 |
24,00 |
| 7 |
78,44 |
54,44 |
24,00 |
| 8 |
108,80 |
80,90 |
27,90 |

Block C
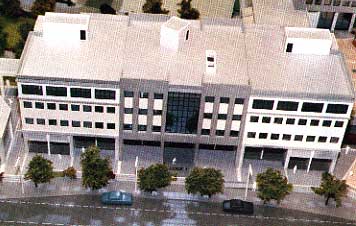
Block C is a four storey building, combining offices and shops or
showrooms.
on the ground floor, 12 shops are available each with mezzanine.
On each of the 3 upper floors, there is a unified office area.
| Offices |
sq.m. |
| 1st floor |
1112.43 |
| 2nd floor |
1112.43 |
| 3rd floor |
1112.43 |
| Unit |
Total area |
Ground floor |
Mezzanine |
| 1 |
75,27 |
51,08 |
24,19 |
| 2 |
73,66 |
50.06 |
23,60 |
| 3 |
79,97 |
54,96 |
25,01 |
| 4 |
83,91 |
57,68 |
26,23 |
| 5 |
68,60 |
45,12 |
23,48 |
| 6 |
66,31 |
43,44 |
22,87 |
| 7 |
62,59 |
40,82 |
21,77 |
| 8 |
68,60 |
45,12 |
23,48 |
| 9 |
83,91 |
57,68 |
26,23 |
| 10 |
79,97 |
54,96 |
25,01 |
| 11 |
73,66 |
50,06 |
23,60 |
| 12 |
75,27 |
51,08 |
24,19 |

Block D
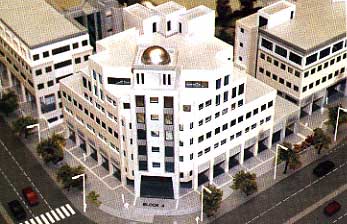
Block D has a total of six floors.
Ten shops with mezzanine on the ground floor and office space on the other five floors
with the following areas.
| Office on Floor |
sq.m. |
| 1st floor |
719.75 |
| 2nd floor |
719.75 |
| 3rd floor |
480.28 |
| 4th floor |
473.44 |
| 5th floor |
421.75 |
| Shops |
Total area |
Ground floor |
Mezzanine |
| 1 |
138,60 |
97,97 |
40,63 |
| 2 |
79,49 |
53,51 |
25,98 |
| 3 |
78,71 |
53,11 |
25,60 |
| 4 |
78,85 |
53,10 |
25,60 |
| 5 |
82,82 |
53,10 |
29,72 |
| 6 |
241,47 |
165,96 |
75,51 |
| 7 |
82,86 |
53,14 |
29,72 |
| 8 |
78,71 |
53,11 |
25,60 |
| 9 |
78,70 |
53,10 |
25,60 |
| 10 |
84,88 |
57,12 |
27,76 |

Block E
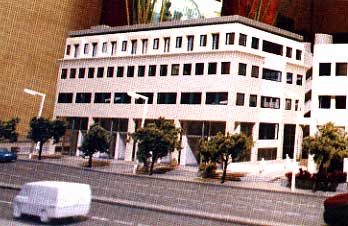
The last block of the centre is a four storey building with both shops
and offices.
On the ground floor there are eight shops available, all with mezzanine,
while on each of the other three floors there are offices.
| Offices |
Total area |
| 1st floor |
554.13 |
| 2nd floor |
554.13 |
| 3rd floor |
546.19 |
| Shops |
Total area |
Ground floor |
Mezzanine |
| 1 |
73,03 |
48,25 |
24,78 |
| 2 |
72,70 |
48,70 |
24,00 |
| 3 |
71,29 |
47,29 |
24,00 |
| 4 |
68,94 |
47,66 |
21,28 |
| 5 |
72,70 |
48,70 |
24,00 |
| 6 |
72,70 |
48,70 |
24,00 |
| 7 |
72,70 |
48,70 |
24,00 |
| 8 |
70,46 |
47,66 |
22,80 |
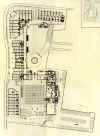
To view this plan of the Centre, please click on it |
For further details on any of the above, please
contact us here.
|